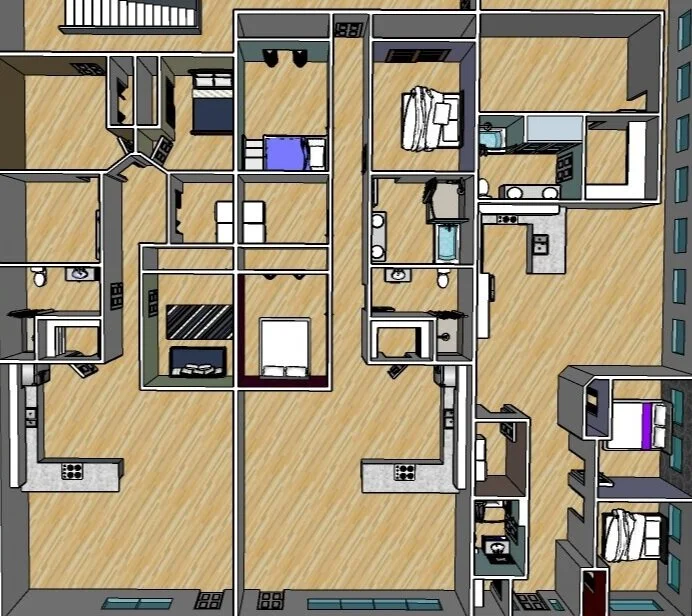Architectural Design Studio 3 Sustainable Development & Environmental Design {2017}
During our sustainability class, we were introduced to the fundamentals of incorporating sustainable development and environmental design practices & technologies. We explored sustainability in both broad and narrow concepts and examined how these concepts are shaped by culture, economics, politics, climate, energy systems, aesthetics, and city planning. For this assignment, we really stressed using a conscious approach to energy and ecological conservation in the design as well as paying close attention to the surrounding environment of our building. We were given the location of the corner of Market and Main in Downtown Newhall, California and asked to create a sustainable multi-purpose building that would serve as both a commercial and residential space in this high traffic area. One of the challenges of this project was to imagine how our newly designed space would fit in an actual geographic location.
Project Requirements
The project’s program requirements were 3 multi-room apartments, 3 commercial spaces, two bathrooms, a storage room, a garbage room, a custodial closet, and an outdoor seating area.
Each of which have large windows to allow the most amount of natural light as possible.
The Living Spaces
One of the major components in this project was putting together the floor plans for the apartment. The apartment requirements were three bedrooms, two bathrooms, one laundry room, a kitchen, a dining area, and a living room.
The first apartment on the far left is the smallest of the three but it is almost identical to the apartment in the middle. The main difference in the two apartments is the location of the emergency exit. The third apartment was by far the largest of them all.
The sustainable features in these apartments come from the focus in the lighting design. The third apartment has windows going down the south east wall so this apartment is the one with the least amount of artificial lighting fixtures needed and they get the most amount of morning light. The first and second apartments weren’t as fortunate with the windows so these two received most of their day light from north facing skylights that were placed throughout the apartments. On the roof of every skylight I placed solar panels to help regenerate some of the power that the building uses.

