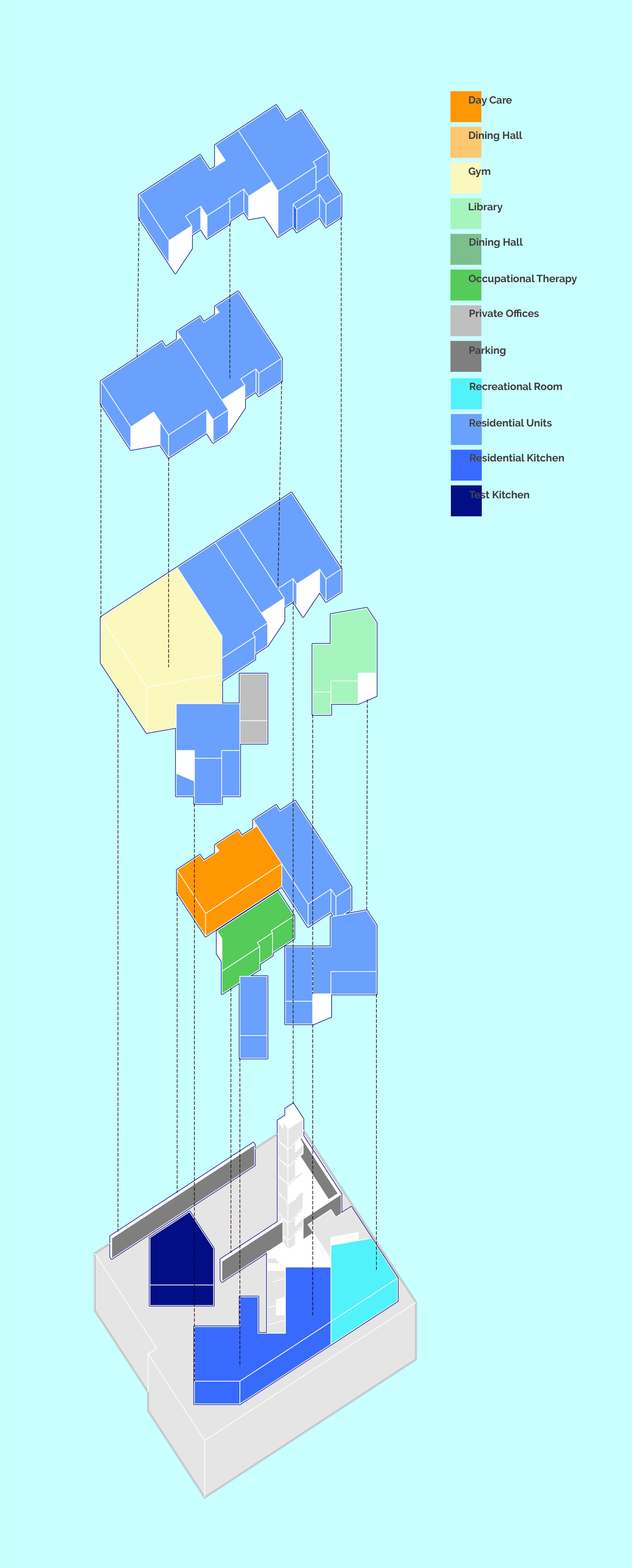Alternative Housing for Multi-child Families
INSTRUCTOR: HANNAH HORTICK | TEAM: LORENA MENDOZA & DREW HARTLEY | FALL 2021
The focus of our semester was alternative housing. We began as individual projects and later collaborated with one other student as a team to zero in on one specific demographic. My partner and I chose families with multiple children.
Step 1: Vignettes
Our section was asked to create visual vignette of concepts we are interested in. My vignette are based in blue and my partners were in green. Though our concepts are very different, we found a way to incorporate each concept into our final design.
Concept one was centered around the “exploded” restroom. I wanted to separate the three stations that went together in a traditional bathroom (the sink, toilet, and shower) and create a space where one person could be showering, another could be using the toilet, and others could be utilizing the sink all at the same time without hindering one another or being in each others space.
Our second concept was aimed at my partner’s target audience for residents. We created a space for physical therapists with offices on site for residents who are disabled. We wanted the residents to be able to access help on site.
The third concept we wanted to incorporate is a communal garden with a communal kitchen close by.
Our 4th concept is to create a division in private space for children. Considering our target demographic includes families with multiple children, we wanted to find a way to give them as much privacy as possible in a shared space.
Step 2: Choosing a Location
Once we nailed down the four driving elements of our project, we needed to narrow down the location. We looked into cities like East LA, Los Feliz, and Echo Park before we found a lot in a neighborhood called Palms by Culver City that fit our criteria. We wanted our design to be close to a few schools (considering the amount of children we would have living on site), near markets, and with a main street close by.
Step 3:
2nd Floor - Plan
3rd Floor - Plan
4th Floor - Plan
5th Floor - Plan
Ground Floor Plan
Closer look into the 3rd Floor
Breaking apart the elements of a traditional bathroom and bedroom to create private pockets in this shares space became my favorite part of this project. I took what was considered a traditional bathroom and separated the three key elements; the toilet, the shower, and the sinks. I wanted each station to be able to be utilized at the same time rather than one person using the room and stopping the access of the other stations for everyone else. I also took the square footage of the shared bedrooms and rearranged the space so create what I like to call the “bed caves”. The bed caves are a way for each child to have their moment of privacy in an otherwise packed apartment. Each cave was equip with a bed, private shelves, and drawers under the bed. The plan to the left shows the Flores Family apartment. To the left of the bed caves, you can also see the children’s play area. This space was set to the side and away from the family’s main living area to help control the children’s toys and other belongings.
^ In the section above you can see a cut straight through the bed caves (upper left), the gym (middle left), the community kitchen (bottom left), and the lounge (bottom right).
< This section cuts through one of the biggest suites we have: the roommate suite. This suite is one of our only double floor residential spaces. We also display the planters on the roof for the community garden.




























